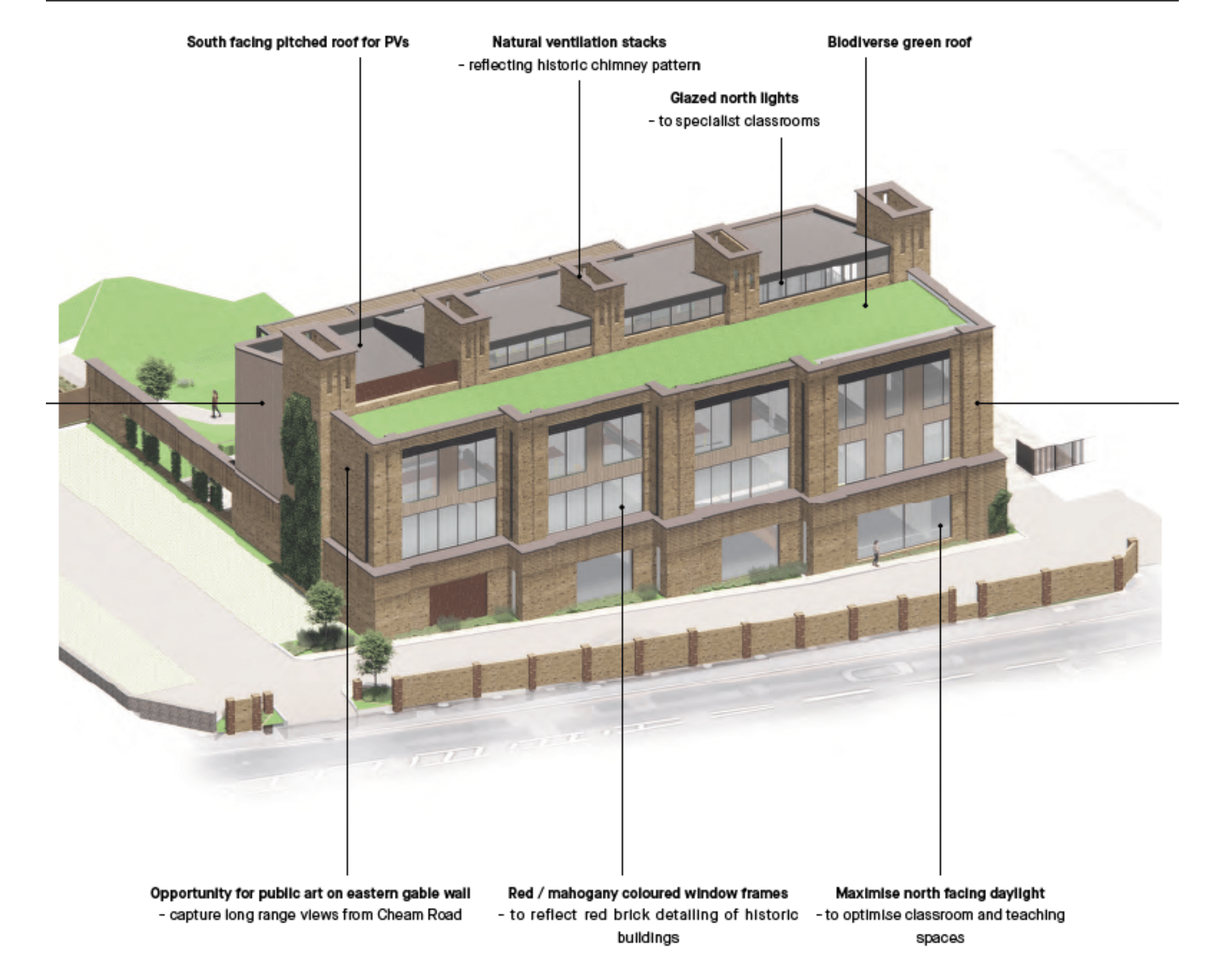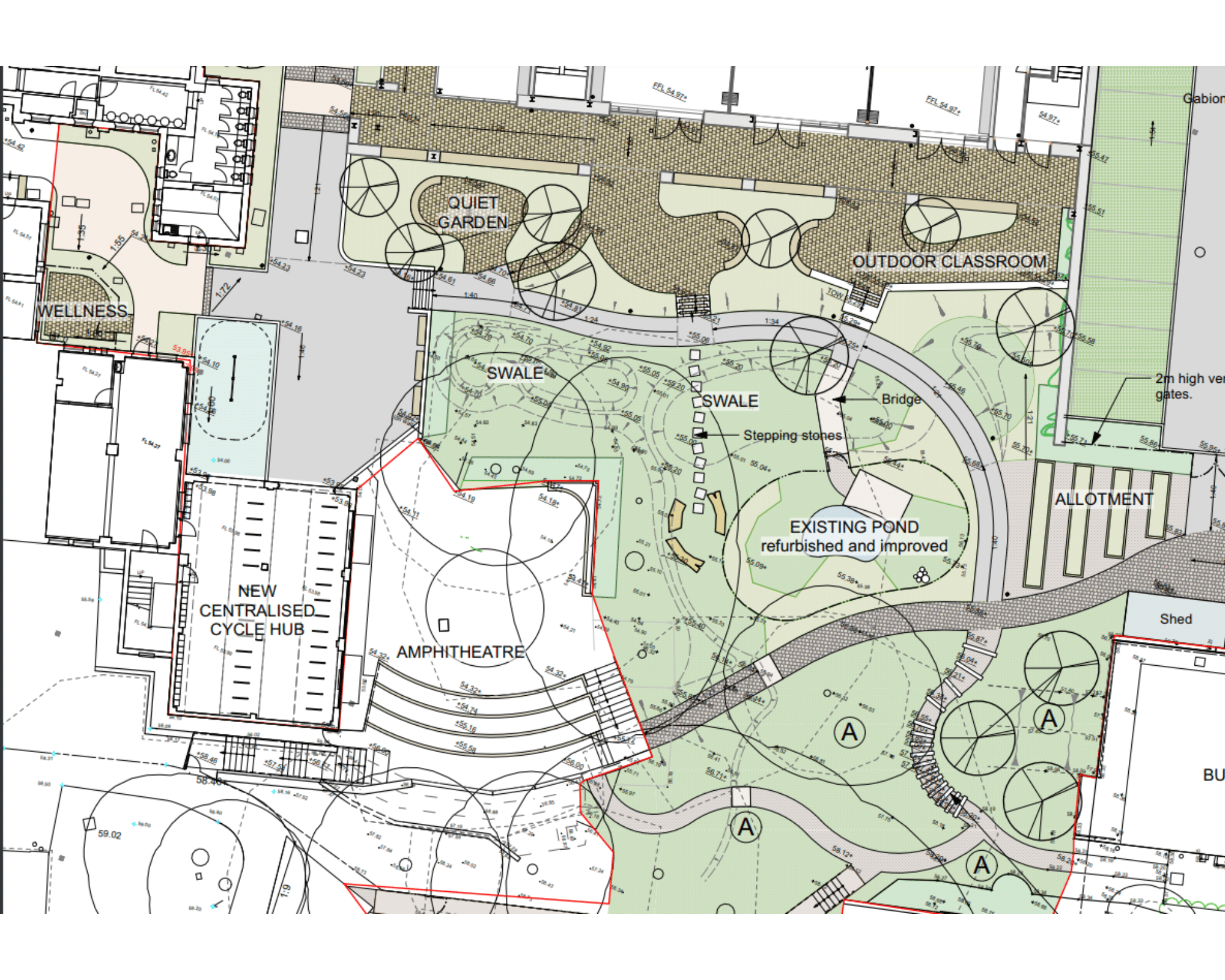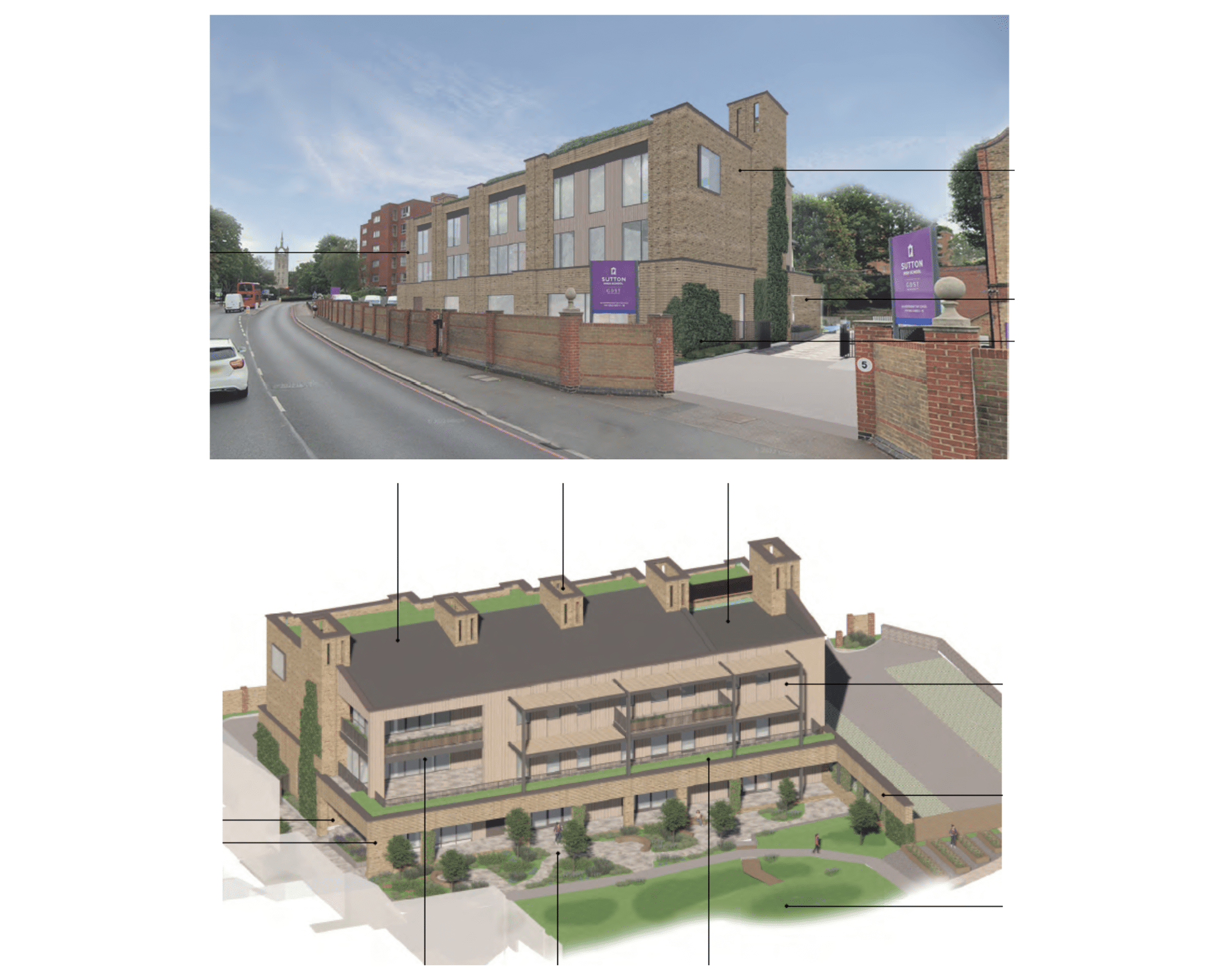Last month, we submitted planning permission documents for the final stage of our school redevelopment Masterplan. The past five years have seen enormous growth and change here at Sutton High School, with the school reaching 900 pupils this week, a real milestone.
The development project started in 2019 and in the past three years we have opened a new Explorers venue for wraparound care, the extended Dining Room, our new EYFS building; Fernwood House, the Astro and changing rooms, the Amphitheatre and The Bungalow (which now houses our EAL provision and a Drama room). The final phase of the project proposes a new Sixth Form Centre, innovative Maths classrooms and the conversion of our current Sixth Form building (Suffolk House, at the front of the school) into a new Music Centre. Our Sixth Form now has over 100 pupils, having grown from just 40 in 2018, and the new Sixth Form Building would be established on the site at the front of Cheam Road, which currently consists of The Dene and several derelict buildings which cannot be used. Again, as with Fernwood and the new Dining Room, the aim is for the new building to be designed with a view to be carbon positive, generating power from solar energy, and with green walls, living balconies and a sustainable build quality, that is in keeping with our focus on becoming as economically and ecologically sustainable as possible. A key part of the design will be the landscaping works between the pond and the Amphitheatre, which will ensure that girls have a range of outdoor spaces, for study, socialising and exercise, including a new allotment.
The new Music block will house a new intimate concert space, extending outside, for smaller music recitals, several large music classrooms, and a range of spaces for ensembles and peripatetic lessons. The ground floor of the Sixth Form Centre will house six new Maths teaching spaces, with plenty of natural light.
During these larger development projects, we have also led a number of smaller projects to enable bright and innovative spaces for pupils, including a new Ceramics Room in the STEAM Building, new classrooms in The Garden Building and our CAD room. We also want pupils to have outdoor spaces that are varied, and it has been a pleasure to see girls enjoying the new ‘Quiet Garden’, The Green and the Wulff Theatre this year. I look forward to the installation of the outdoor gym, funded by the SHSA, later in the school year. The focus is always on the needs of the girls, in line with our strategic pillar, ‘Driven By You’. We want our pupils to want to come to school, and this means developing colourful, inviting and exciting learning spaces which suit the needs of education in 2023.
As we approach our 140th birthday in January, we continue to look towards a bright future at Sutton High, and it has been a pleasure to spend the last four weeks interviewing hundreds of pupils who want to join our school community next year. Again, my thanks to parents, as the vast majority of the candidates tell me that it was word of mouth, from neighbours, friends and family, that led them to apply to Sutton High School. Parents are invited to comment on our planning application here, and we are very grateful for any support that you can offer to this exciting development.



