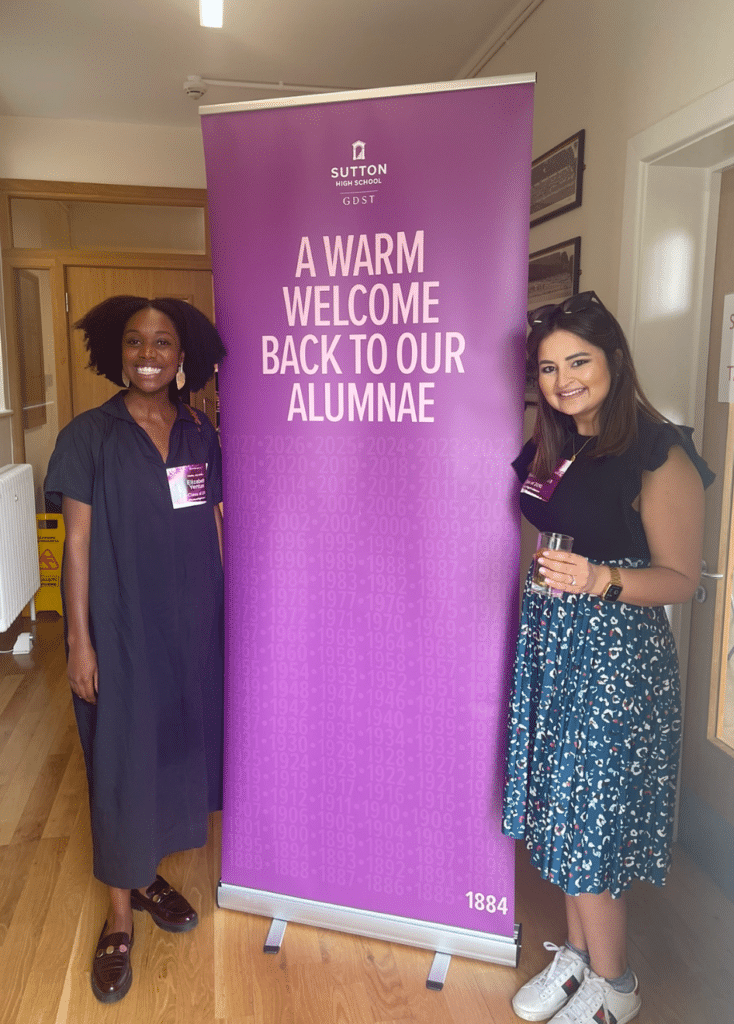School Development Masterplan

Sutton High School for Girls has been educating and inspiring girls for over 135 years and we are proud to be part of the Girls’ Day School Trust, a family of 25 schools across England and Wales.
Since its foundation in 1872, the GDST has been at the forefront of innovation in the education of girls. Students from GDST schools were among the first women to obtain university degrees and to enter the professions. This pioneering spirit continues to this day, with the GDST aiming to help girls make their mark on the world, in their own way, and on their own terms.
The GDST is also committed to investing in their schools to ensure that they remain innovative educational spaces that inspire learning. In conjunction with the school’s Leadership Team, led by new Head, Beth Dawson, an ambitious Masterplan has been formulated comprising of a number of phases, to create facilities, resources and learning spaces that will wholly support the forward-thinking ethos of the school.
Phase 1 – completed September 2020
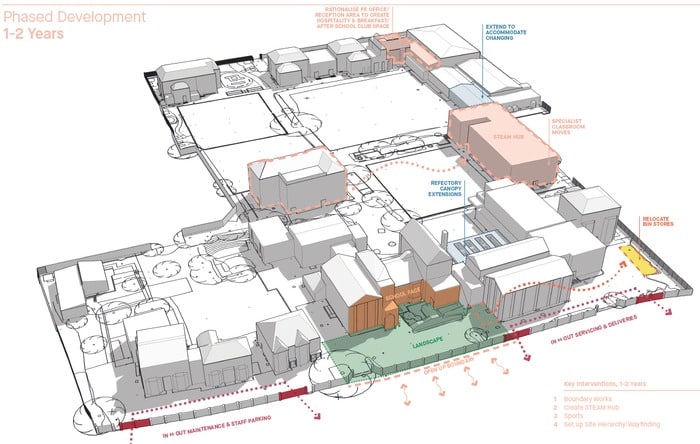
We are pleased to announce the completion of our Phase 1 works, including a refurbished Drama Studio and Sixth Form Common Room. We are delighted with the new spaces that have been created:
- Brand New, Relocated Wraparound Care Facility
Previously located in the Senior School and called Tops and Tails, the new provision, Explorers, has been relocated to the Prep School and is accessed by the Sports Hall Reception. The new area is completely self-contained with a technology hub, quiet zone and both a wet and dry activity zone along with lockers, kitchen, dedicated toilets and access to the outdoor space. - Modern Foreign Languages Learning Zone
Two bright modern rooms at the heart of the School in a fully refurbished, spacious and flexible space. Complete with lockers, cutting edge audio-visual teaching equipment and removable wall this space has become the hub for Modern Foreign Languages within the School. - Senior School Entrance Enhancements
Over the course of the summer the first stage of developing the entrance into a more welcoming and safe environment for our pupils, visitors and staff began. The idea is to open up the front façade as well as creating separate entrances from the main road for our pupils, visitors and staff, and the many support service deliveries and collections which occur on a regular daily basis. A pedestrianised central section will ensure that all visitors remain separated from the busy traffic. This work will progress during the three build phases.
Phase 2 – completed May 2023
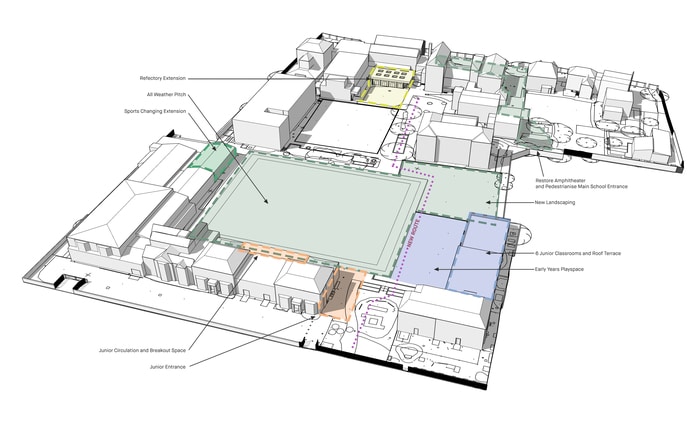
- Prep School Re-development
It has been our ambition to enhance the facilities of our Prep School to provide additional classroom and breakout spaces to cater for the growing demand in and around Sutton. Our phase 2 plans include the provision of six new purpose-built prep school classrooms with integrated free flow play and an outdoor classroom. Furthermore, the Prep School entrance areas will be reworked to create a more focused and centralised support function for pupils and parents whilst ensuring the stringent safeguarding measures remain robustly in place. - Extension of School Dining Room
The current dining room has been extend to create an additional 80 spaces for our girls. This ensures that girls experience a smooth and enjoyable transition from their lessons to lunch with no requirement to rush to provide seating for the next year groups. Furthermore, the connectivity of the dining room with outdoor space is important to the wellbeing of our girls and therefore this area will open up onto the central green spaces for girls to enjoy al fresco dining during the summer term. - Multi-Use, All-Weather Astroturf Pitch
This will revolutionise PE at the School and will enhance the excellent provision that the PE department currently carries out. Having this Sport England approved multi-use artificial pitch enables the girls to benefit from on-site training and competitions, significantly increased contact time which will enable them to hone those skills to compete at the highest levels.Furthermore, additional changing rooms now provide enough changing space for all of our girls. - Renovation of the School Amphitheatre
Left to decay into ruin, this fantastic outdoor amphitheatre has been restored to its original glory to enable the girls to perform in a completely unique environment.
Phase 3
Work started on phase 3 during the summer of 2024.
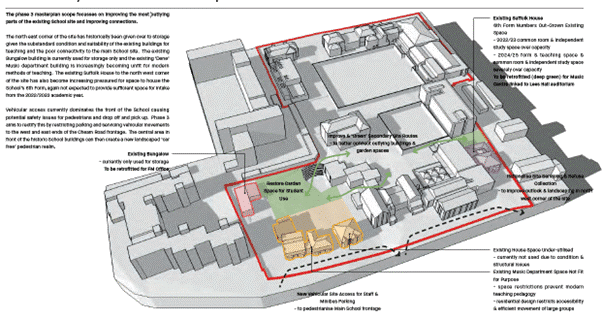
The final phase of the Masterplan is to address some of the older buildings which hinder the provision of modern-day teaching. The aim is to create a purpose-built, state-of-the art Sixth Form and teaching hub complete with classrooms, seminar rooms, Sixth Form café, relaxation spaces, Art and toolbox space, outdoor learning spaces and wellbeing spaces.
Dedicated music rooms will be created in the existing Suffolk House, enabling modern, contemporary teaching spaces which will include breakout rooms, relaxation spaces and additional classroom space for Senior School students.
Careful consideration has been given to the green outdoor areas paying particular attention to the needs and requirements of the students.
The plan involves the demolition of the current buildings to the North East of the site which includes the Dene Music Centre, with music classrooms already relocated to temporary individual music lesson spaces in the heart of the school.
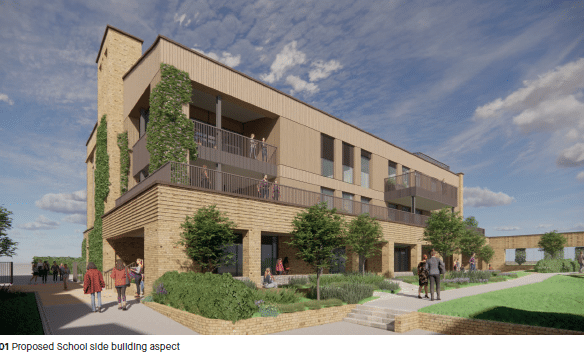
The project has a number of key requirements:
- Connectivity and Green Spine:
- The project aims to improve connectivity across the estate by extending the green spine concept through a new wellness space between existing buildings.
- Better pathways will enhance pedestrian movement between the new building, bungalow, and existing structures in the west.
- Frontage and Landscape:
- The school’s frontage will be redesigned, including a vehicle access point, reorganized parking, and covered bicycle parking.
- Biodiverse landscaping will feature tree planting, hedgerows, nectar-rich shrubs, and a biodiverse roof-scape.
- Outdoor learning spaces will include observation areas, a redesigned pond, and raised allotment beds.
- Surface Water Management:
- Sustainable urban drainage with permeable pavements, below-ground attenuation, and green-blue roofs will address surface water management.
- Swales and defensive landforms will mitigate flood risk.
- Tree Planting:
- Fifteen new trees will be planted, enhancing existing mature tree cover.
- Native species include Carpinus betulus, Fagus sylvatica, Malus sylvestris, Prunus avium, and Sorbus aria.
- Ornamental trees like Albizia julibrissin and Ginkgo biloba ‘Autumn Gold’ will diversify the canopy.
- Planting Design:
- Native hedging (dogwood, hazel, hawthorn, etc.) will define boundaries.
- Outdoor learning spaces will feature native scrub and nectar-rich semi-ornamental shrubs and perennials.
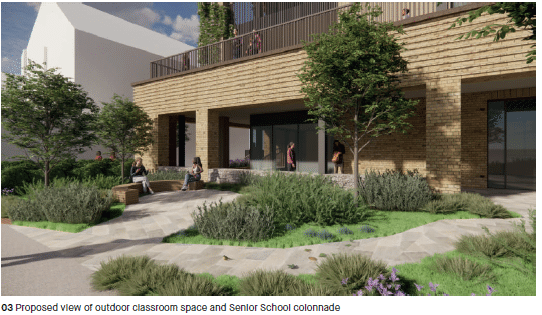
Overall, the project focuses on sustainability, connectivity, and creating engaging educational spaces.
- Sustainability Strategy:
- Phase 2 projects followed the LETI Climate Emergency Net Zero Design Guide, minimizing energy use and embodied carbon.
- Ongoing energy data analysis informs Phase 3 design to address the Climate Emergency.
- GDST aims to avoid adding CO2 emissions with any new buildings.
- Guiding principle: “Whatever we touch, we must do the best we can in terms of carbon reduction.”
- Suffolk House Retrofit:
- Full deep green retrofit of an existing Victorian house building.
- Scope includes high-performance windows, internal insulation, and replacing gas boilers with Air Source Heat Pumps.
- New covered entrance improves accessibility and connects the building with Lees Hall auditorium.
- Target: Achieving BREEAM Excellent certification for major developments.
- Net Zero Carbon Development formula: Energy efficiency + Renewable energy + Local Authority offsetting targets.
Further details on timings and information will be given in due course.
The Future is Bright
It is important that schools continue to evolve and everything we do at Sutton High aims to provide the very best learning environment for our girls – our Masterplan plays a key role in making this possible. To enable this aspiration to become a reality we want to take the role of fundraising seriously, involving the wider community from current parents and alumnae to local business and residents. We want to engage with our stakeholders and benefit from the wealth of knowledge and experience with those linked to Sutton High.
As a result, in the coming months we will be embarking on a fundraising campaign to make our vision a reality and we would welcome you to be a part of it.
For further information please feel free to contact our Director of Finance and Operations, Nigel McMahon on 020 8642 0594 or dfo@sut.gdst.net
Downloads
Public Consultation Phase 3 (July 2023) (pdf, 10.7 MB)
Information boards Public Consultation Phase 2 (2021) (pdf, 16.9 MB)

